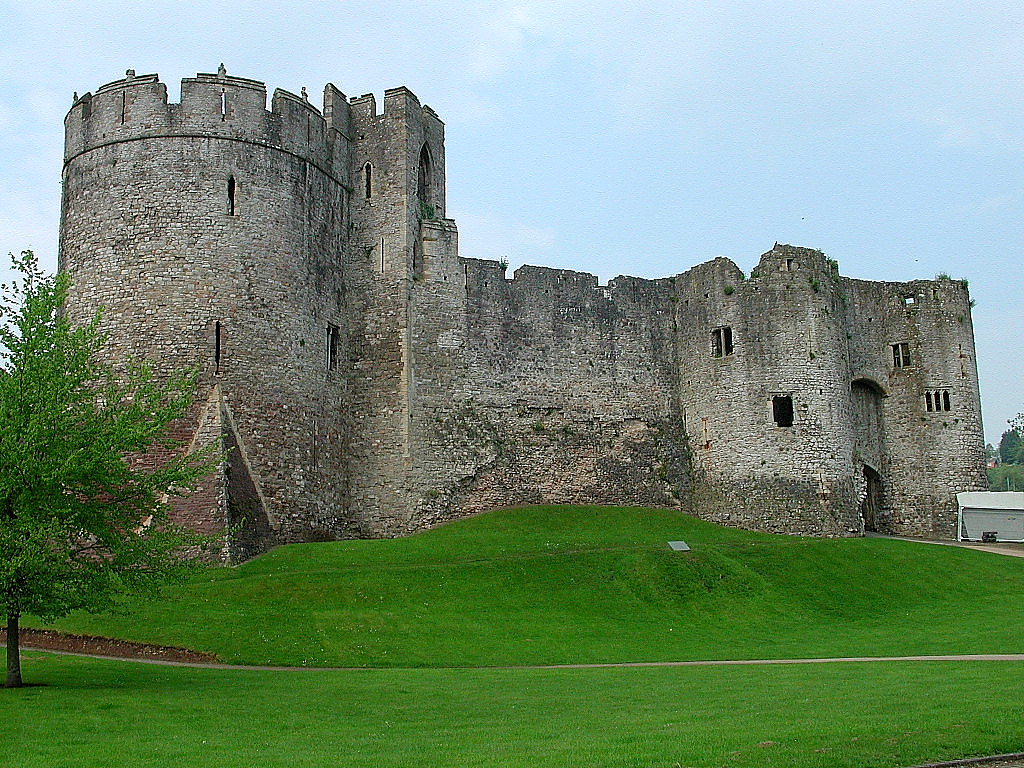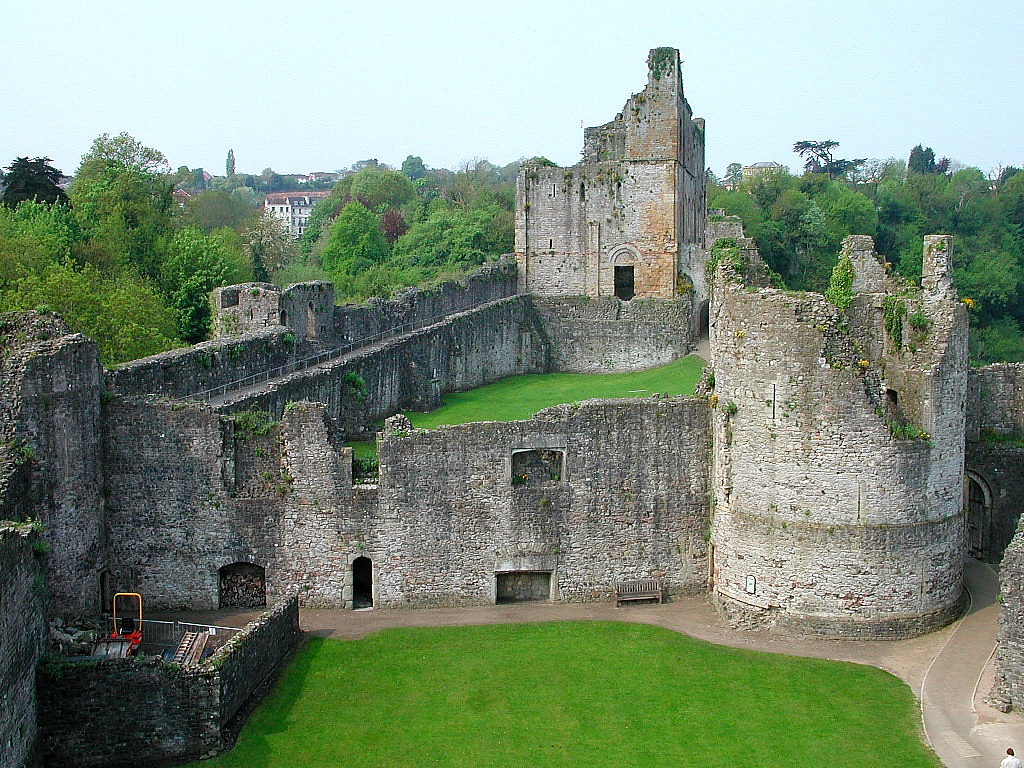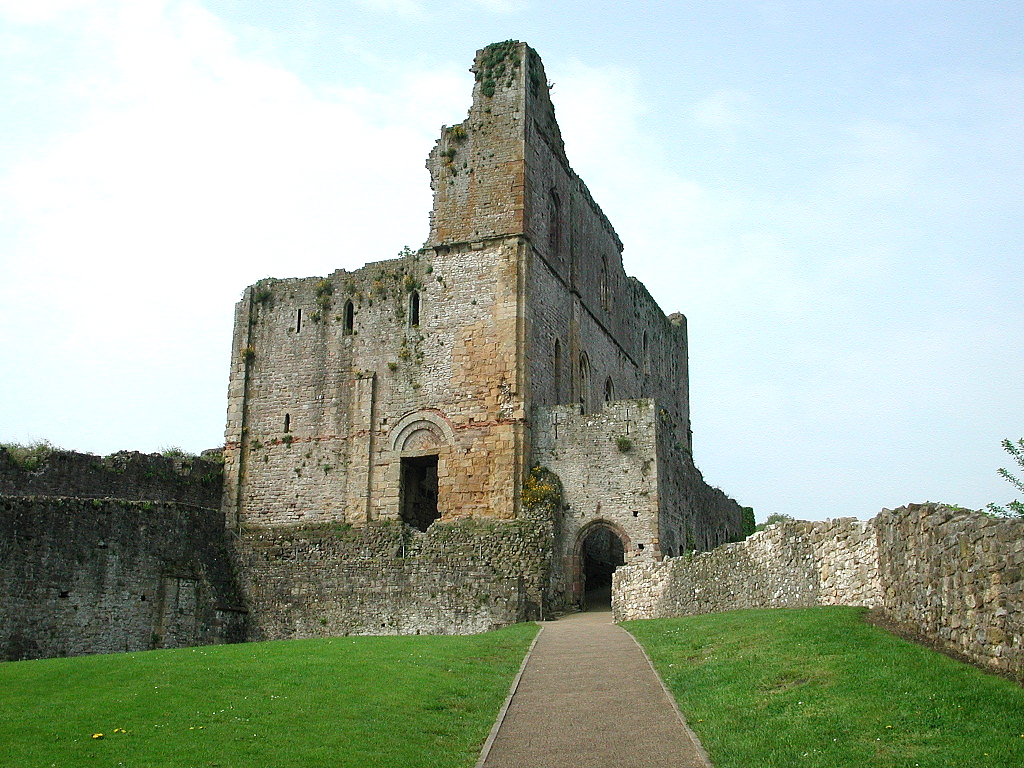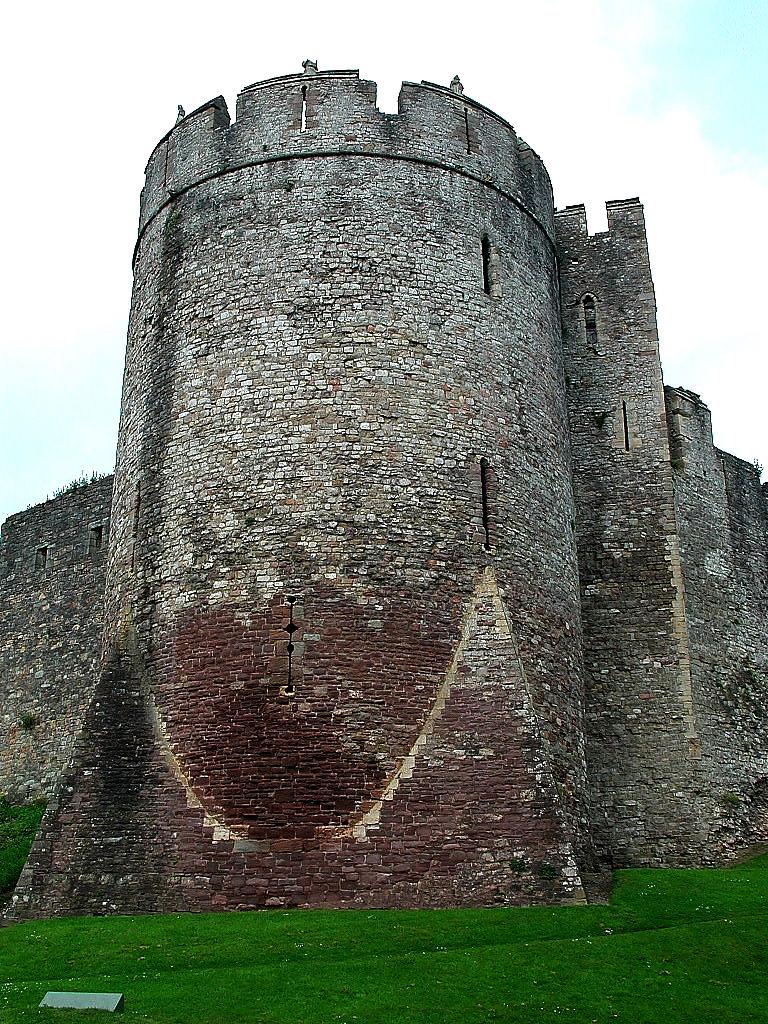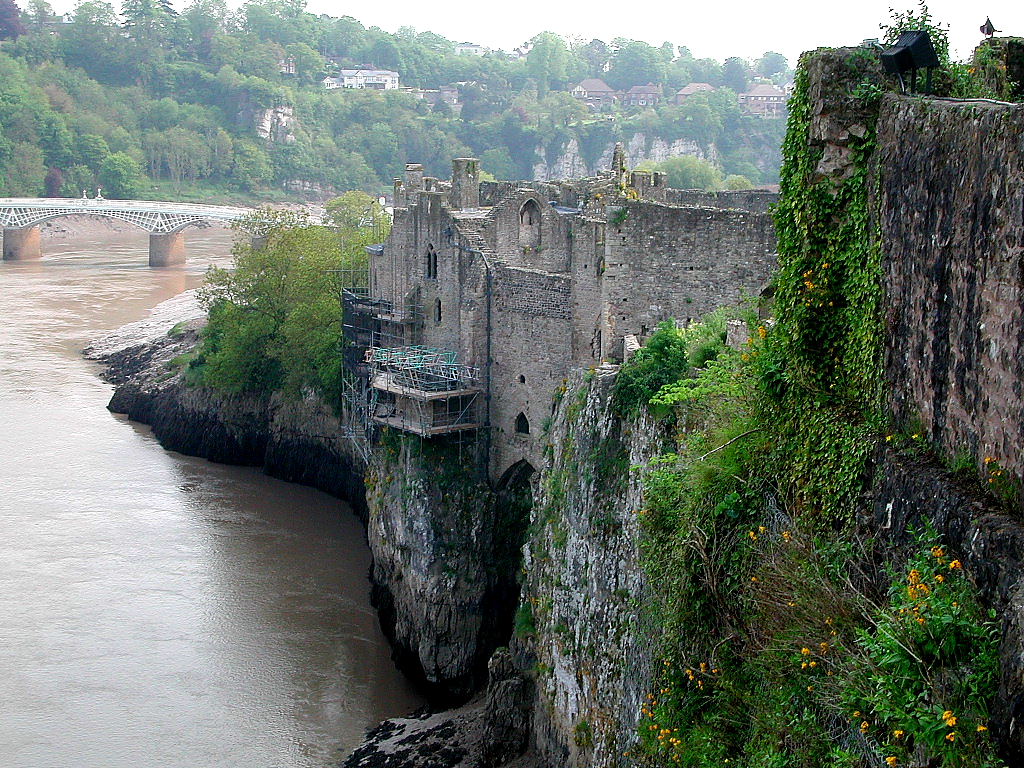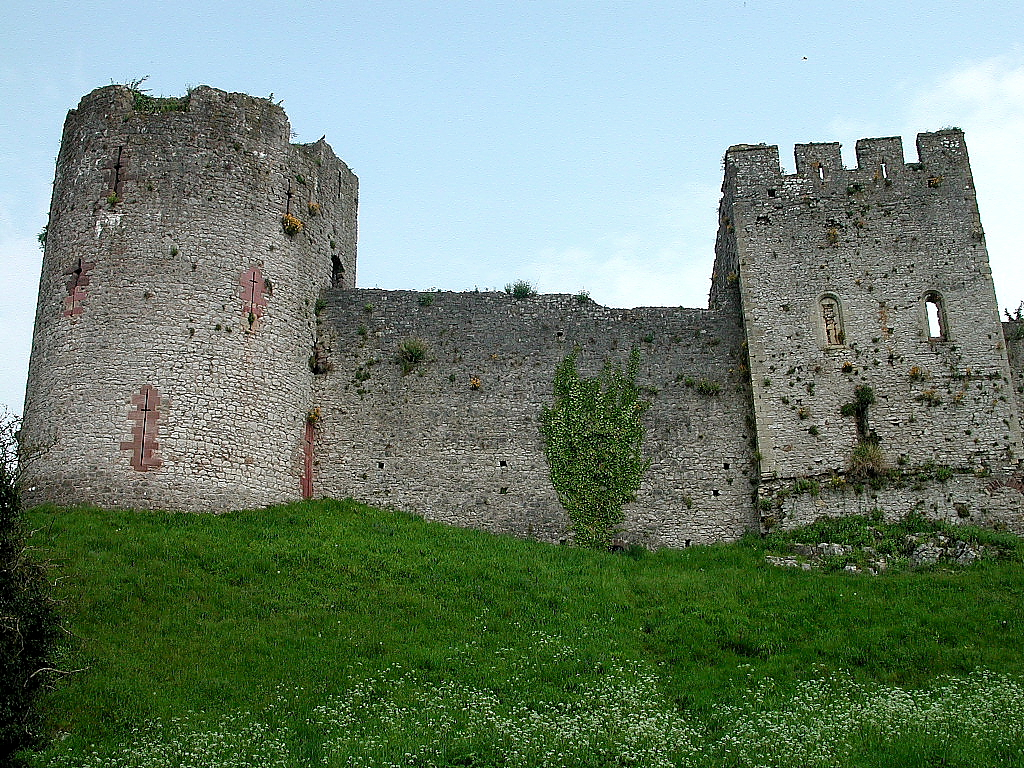Home | Main Menu | Castle Index | Historical Essays | Related Essays | What's New | Links | Contact
Aberystwyth Castle 
Welsh Name: Llanbadarn
In the town of Aberystwyth, Ceredigion, west Wales SN 579816
 Map link for Aberystwyth Castle
Map link for Aberystwyth Castle
Test copyright © 1998 by Lise Hull
Photographs copyright © 2002 by Jeffrey L. Thomas

 |
Long before the Normans began their extensive castle-building program, which ultimately resulted in the subjugation of Wales (at least in theory), the promontory site now occupied by modern Aberystwyth was recognized for its defensive qualities. Iron Age settlers fortified the hilltop called Pen Dinas with a huge fortification, one of the largest Iron Age hillforts in the region. Today that hillfort dominates the skyline as you approach Aberystwyth from the south. Not only does it create an air of mystery, it also reminds us of the skills of its ancient builders. It remains a remarkable testimony to the Iron Age people that they could construct such a formidable hilltop fortification with their primitive technology. That it has survived over two thousand years makes their accomplishment all the more impressive. Not until the Normans marched into West Wales were castles in the true sense of the term built at Aberystwyth. The first was a ringwork castle, built by Gilbert de Clare, a prolific castle-builder in the early 12th century. Curiously, the earthen castle was the scene of much intrigue, as the Welsh and Normans repeatedly vied for control of the site. Traces of the stronghold, known as Castell Tan-y-castell, persevere alongside the River Ystwyth.
Inevitably, the earth and timber defenses proved too vulnerable and a new site was chosen for a castle in Aberystwyth. This time the Welsh, led by Llywelyn the Great, built the castle in this seaside spot. Like its predecessor, the castle exchanged hands several times, and finally became useless against advances in weapons technology.
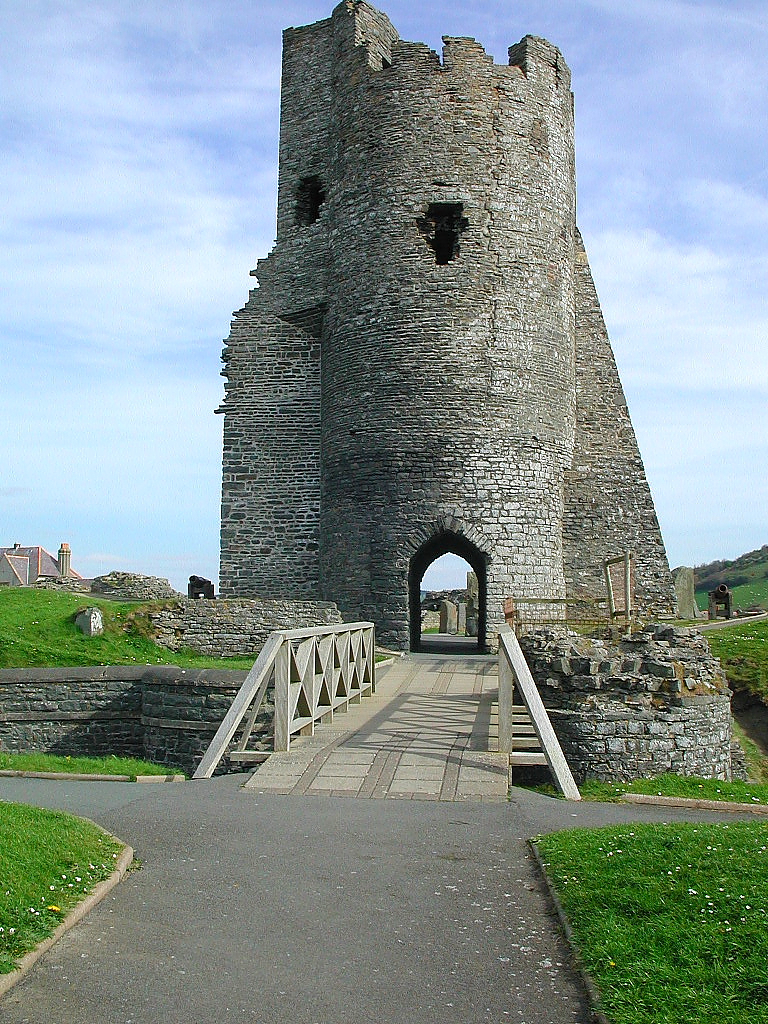 |
The last castle built at Aberystwyth was its most imposing, and once ranked among the greatest in Wales. Today, the structure is entirely ruined, a forlorn jumble of towers and foundations most striking for their proximity to the pounding waters of the temperamental sea. For centuries before the castle's construction, the Welsh had proved quarrelsome, wanting their own Prince of Wales and demanding their independence. In the middle of the 13th century, Henry III attempted to appease the Welsh. When he officially named Llywelyn ap Gruffydd as the Prince of Wales, the English king recognized the Welshman's power and charisma. However, the title did not quiet the native Welsh prince, and in the early 1270's, Llywelyn refused to pay homage to the new king, Edward I. By 1276, Edward lost his patience with what he considered as insolence by Llywelyn and his people, and began his first campaign against the Welsh.
In 1277, King Edward I ordered the construction of several formidable castles. They included Flint, Rhuddlan, Builth, and Aberystwyth. All these castles have survived and are accessible to the public. Of these four castles, two led the way into the future of castle construction. Designed as concentric fortresses, Rhuddlan and Aberystwyth Castles were innovative structures composed of rings of defenses, walls-within-walls, which allowed guards to defend their stronghold from several heights without firing upon their own men. Of the two castles, Aberystwyth is the most ruined, but in its heyday, the castle was every bit as intimidating and secure as its cousin in NE Wales.


When approaching Aberystwyth Castle, you may be impressed by two things. First, the fortress is tremendously ruined, so you may find it very difficult to believe that it was as imposing as Edward's more famous castles, i.e., Conwy, Caernarfon, Harlech and Beaumaris. While the Big Four in the North have survived almost intact, this southernmost of Edward's castles is essentially devoid of building material. Second, the sea, only a few yards from the castle, commands your attention. The brisk winds (and, perhaps, the pounding rains) of a typical day along the Welsh coast may take your breath away. You might find yourself wondering how anyone in the Middle Ages could have withstood life in a stone fortress without central heating and other conveniences with which we are accustomed. However, you may also find yourself enthralled with the atmosphere created by the winds and waves, which leap over the sea wall at high tide! The sea has an uncanny way of removing you from the modern city and sending you back into the Middle Ages!
During the reign of Edward I, Aberystwyth Castle developed into a fine, diamond- shaped concentric fortress. At each corner of the diamonds, towers or gatehouses were strategically planted to defend all sides of the castle. Constructing the castle was an enormous undertaking, quite expensive, and Edward sent his brother, Edmund of Lancaster, to oversee the project. Funds ran out, as did laborers and supplies. But, for the next twelve years or so, construction continued. In 1282, the Welsh revolt against the English king was waged at Aberystwyth Castle and other places throughout Wales. The still-incomplete castle and its associated town were severely burned and briefly captured by the Welsh. As a result, the king's elite master mason, James of St. George, arrived at Aberystwyth to overhaul the building project. His associate, Master Giles of St. George, was left in charge of completing the work, while James returned to North Wales. Finally, construction finished in 1289, at the huge cost of 4,300 pounds. In 1294, the Welsh again attacked the castle, but this time, the concentric fortress proved invulnerable, and after reinforcements and supplies arrived by shipboard, the English effectively thwarted the Welsh onslaught.
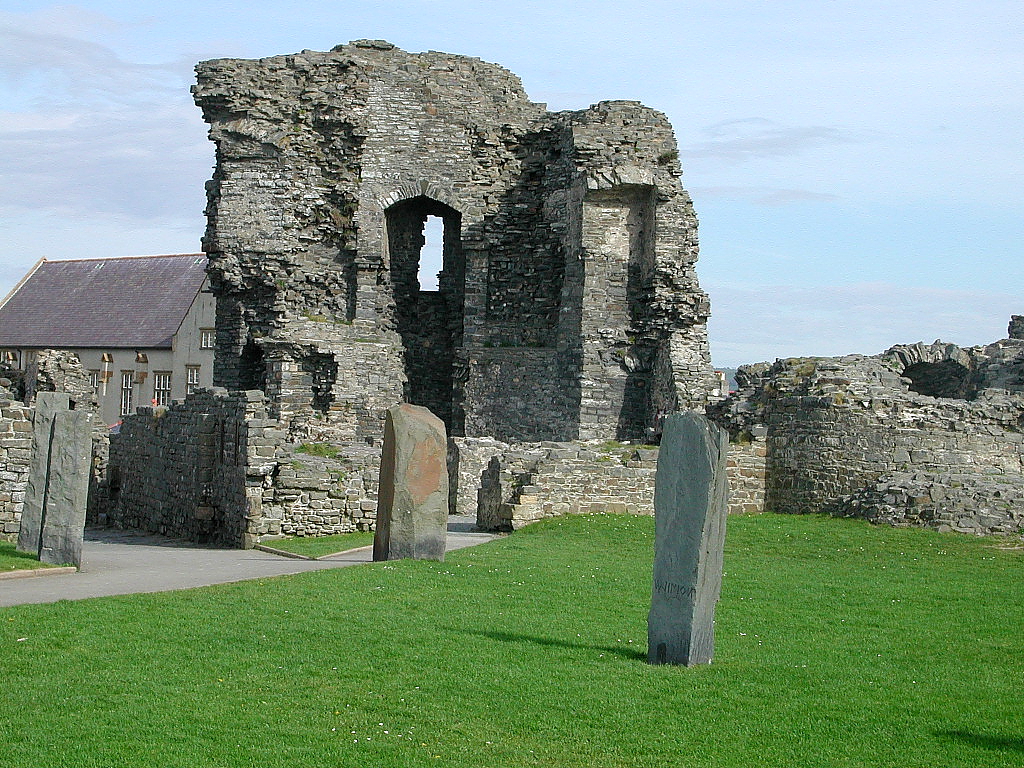 |
How then did Aberystwyth Castle become such a ruin? Amazingly, as early as the 14th century, the concentric fortress began to decay. By 1343, when the Black Prince controlled the castle, the long chamber, the king's hall, the kitchen range, the main gateway and drawbridges, and the outer bailey were falling down. Interestingly, the closeness of the castle to the pounding sea caused much of the decay.
In 1404, Owain Glyndwr seized the crumbling fortress, but, within a few years, the English regained possession for the last time. After 1408, Aberystwyth Castle lost its strategic value to the monarchy, and only minor repairs were attempted. In 1649, the castle became a victim of Oliver Cromwell's ruthless policy of slighting after the English Civil War, during which the garrison sided with the king, Charles I. Most of the stone that once formed the castle's walls was probably pilfered by locals, who took advantage of this manmade quarry.
 |
A walk into the castle ruins is a bit disquieting, especially when you know that a massive monument once stood on the spot. Pieces of masonry seem strewn haphazardly around the grounds. However, several significant pieces of the puzzle have survived, and hint at the wonders that originally dominated the site. When completed, diamond-shaped Aberystwyth Castle contained two twin-towered gatehouses, a barbican, four gateways, and several round towers placed along the curtain walls. Sadly, what has survived are parts of the outer ward's curtain and angle-towers and fragments of the inner ward's east and northwest gateways and angle- towers. The most notable relic is a tall tower in the inner ward.


Among the seemingly random piles of masonry sits a more recent addition - a gorsedd circle of stones erected for a modern-day Eisteddfod. At first glance the circle seems just another part of the mayhem of the ruins, but after identification, visitors realize that these stones harken to prehistoric precursors. The atmosphere in the medieval castle then takes on an air of mystery and enchantment.
In recent years, Aberystwyth's City Council has created a fine park through which visitors may stroll, unencumbered by fences or fees, at any reasonable time. The fortress perseveres and, as one writer quotes, "The tottering remains of this once magnificent and formidable building, constitute a picturesque ruin; and proudly assert their right to the honors of high and respectable antiquity."
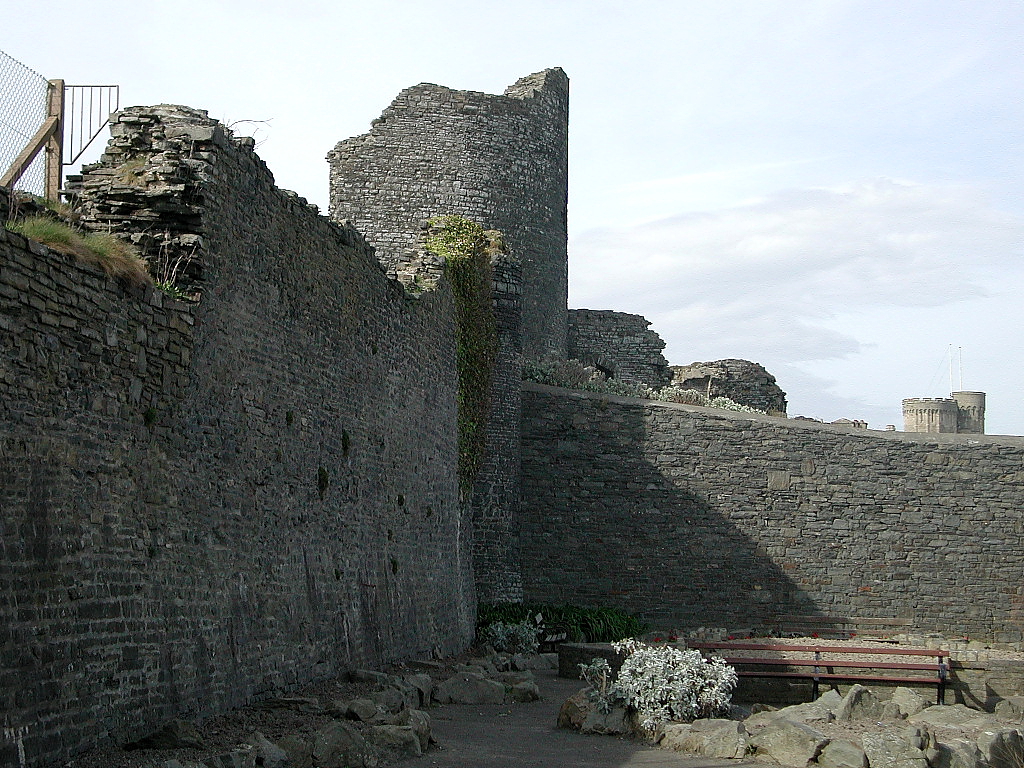 |
 |
Lise Hull owns and operates Castles of Britain, an information and research web site providing a wide range of information on the castles of Britain. Mrs. Hull has a Masters Degree in Historic Preservation, and has visited well over 160 castles in Wales, England, Scotland and Ireland. She welcomes any and all questions concerning the castles of Britain, and invites people to visit her web site or contact her directly via e-mail at: castlesu@aol.com.
 More information about the Norman settlement of Ceredigion
More information about the Norman settlement of Ceredigion
 Visit the Castles of Britain Web Site
Visit the Castles of Britain Web Site

Home | Main Menu | Castle Index | Historical Essays | Related Essays | What's New | Links | Contact
Copyright © 2009 by Lise Hull and the Castles of Wales Website
Sources : http://www.castlewales.com/aberystw.html

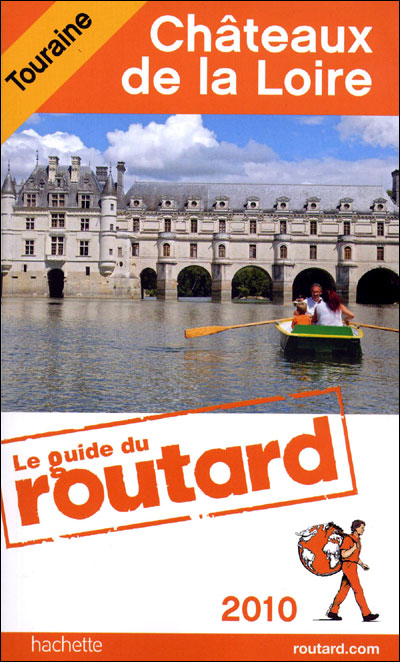


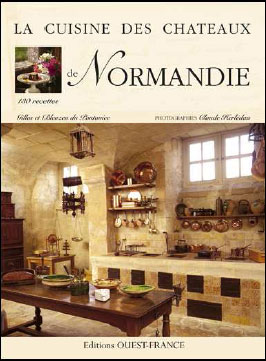
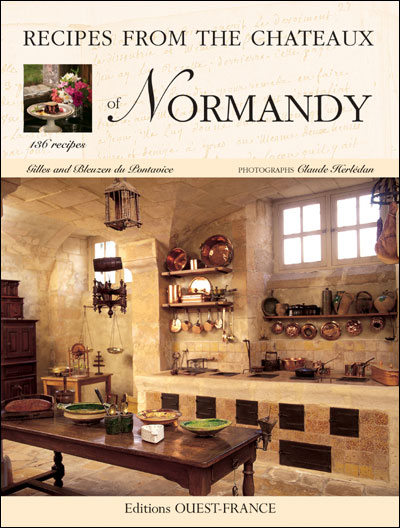
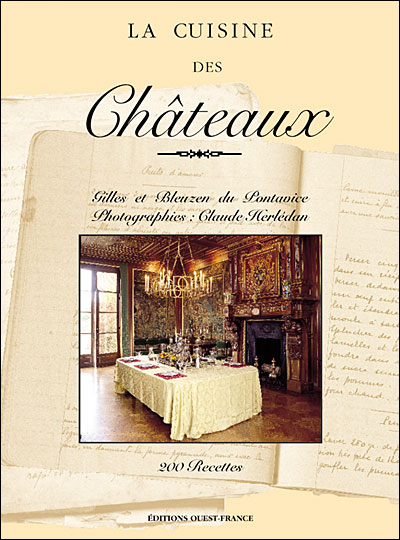

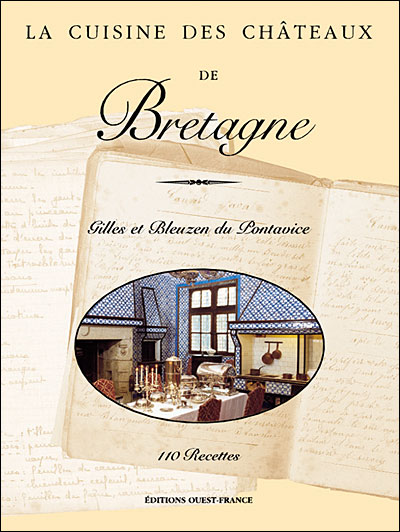
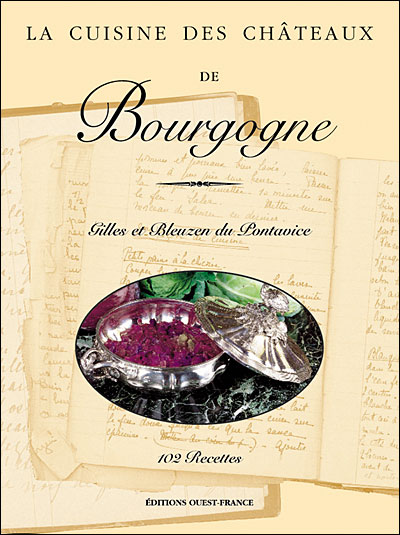
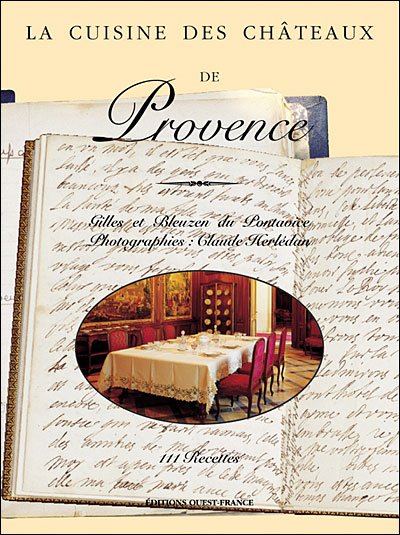

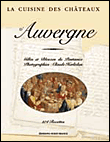














 More information about the
More information about the 